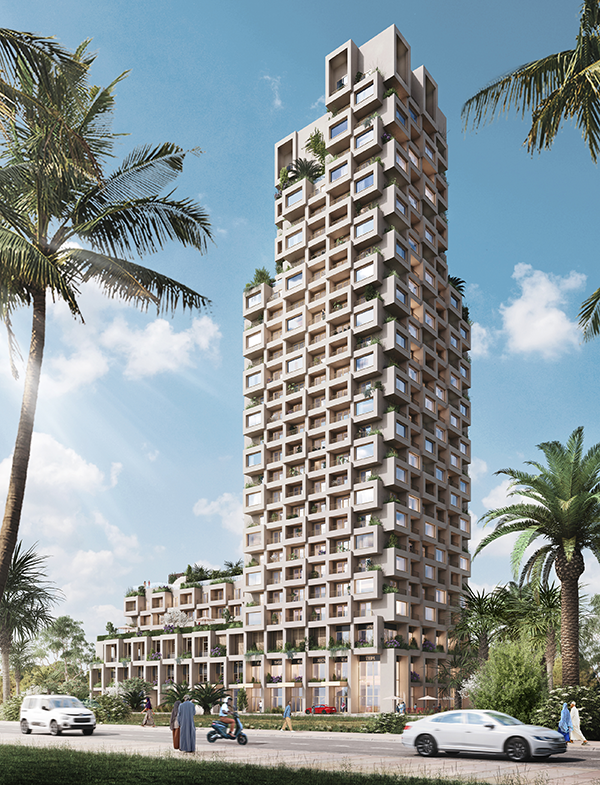BURJ zanzibar
Project developer: CPS Live Ltd. Zanzibar
Architects: OMT architects, Berlin, Leander Moons Inc., New York
Services from KSI & IGNIS: Fire and life safety concepts and drawings, Fire Protection for timber constructions
The "Burj zanibar" is a high rise residential building located in Fumba Town, zanzibar, offering 266 apartments and a net area of 17'150 sqm. Based on a traditional reinforced concrete core, the structure around the central core is assembled with glue laminated timber columns and beams as well as cross laminated timber slabs.
Together with IGNIS - Fire Design Consulting, KSI is working on the fire and life safety concept as well as the specific timer-related topics.
Extensive informations and impressions of the projects can be seen on the website of OMT architects (click the picture to the right).

